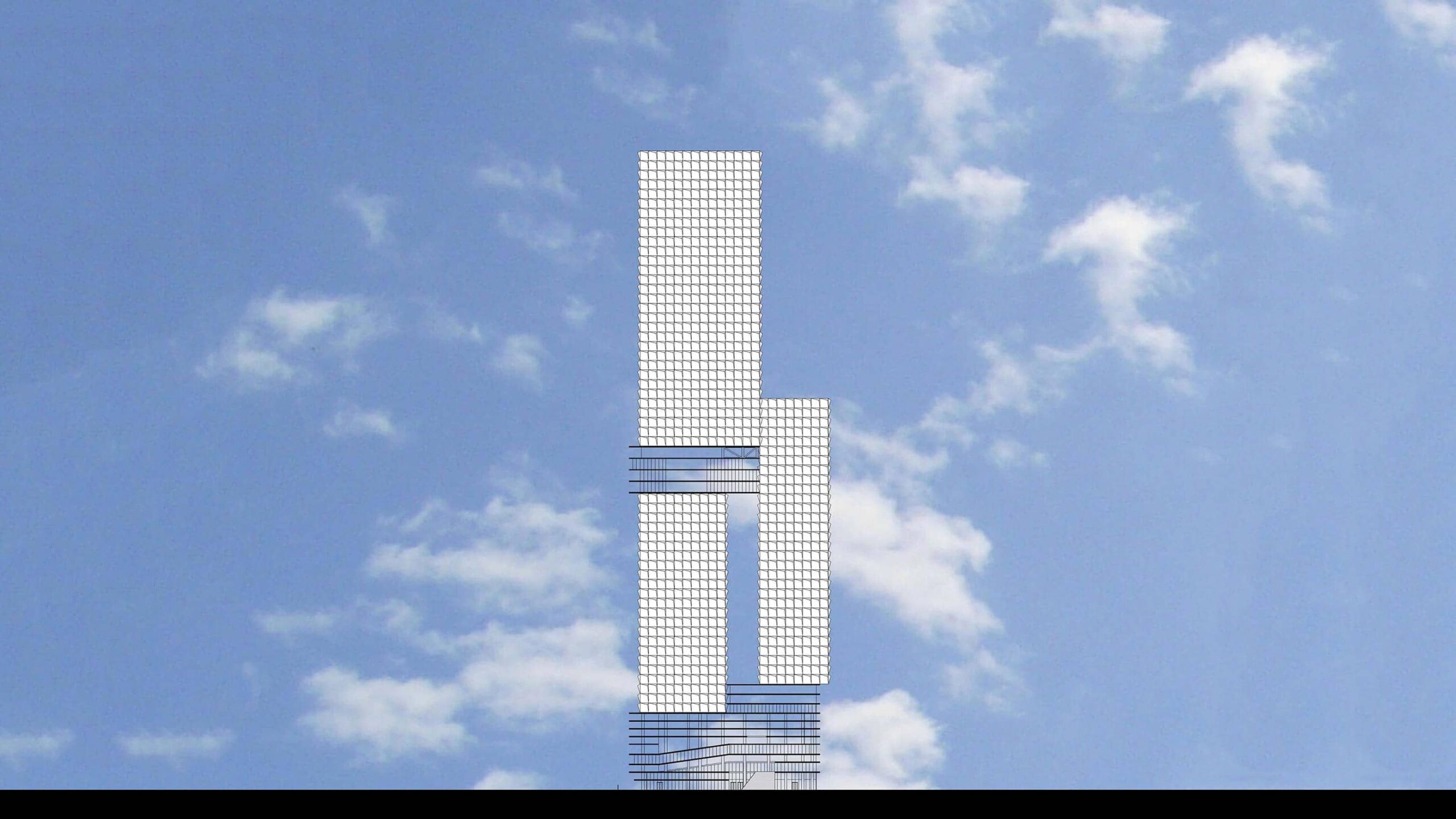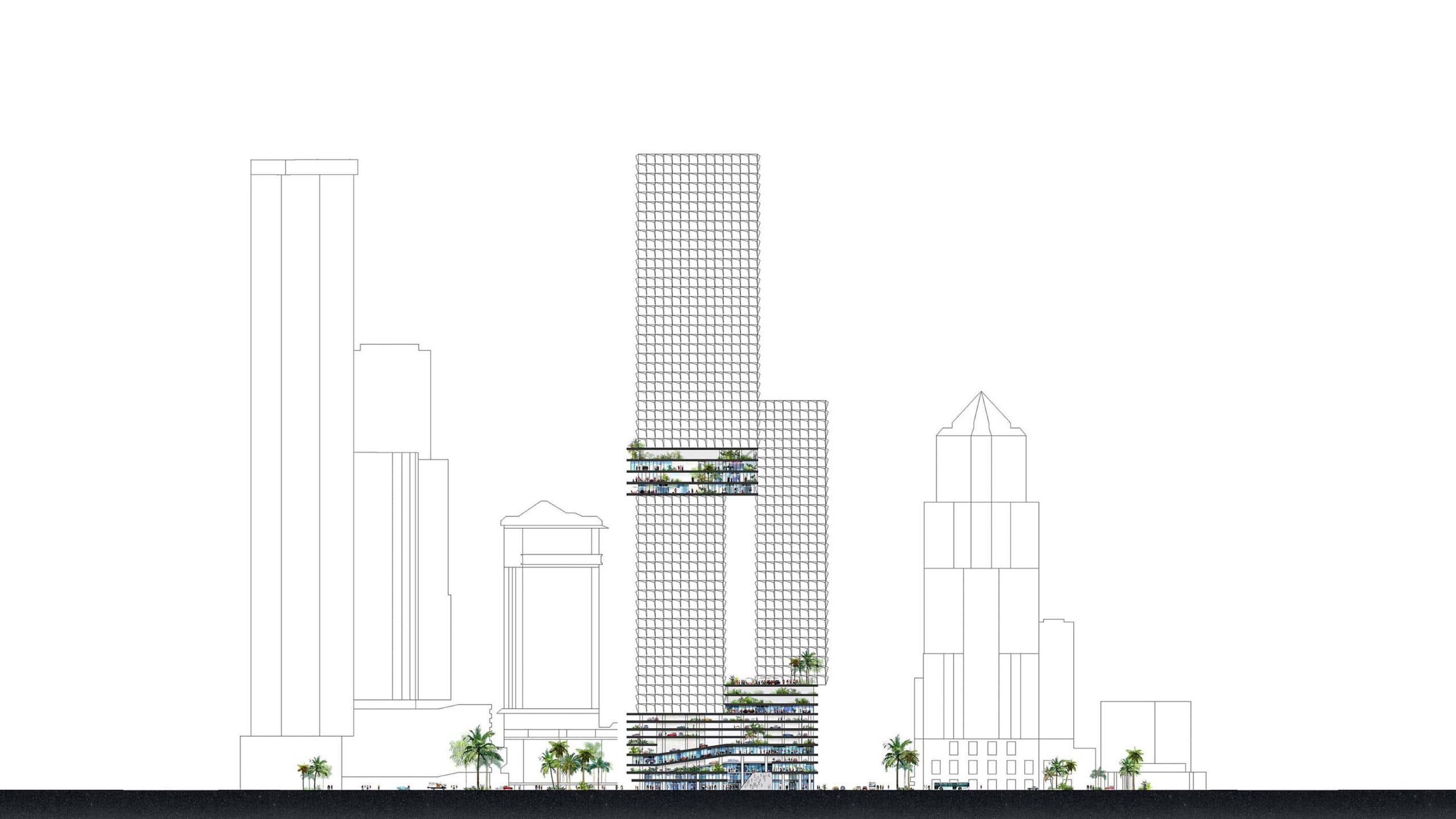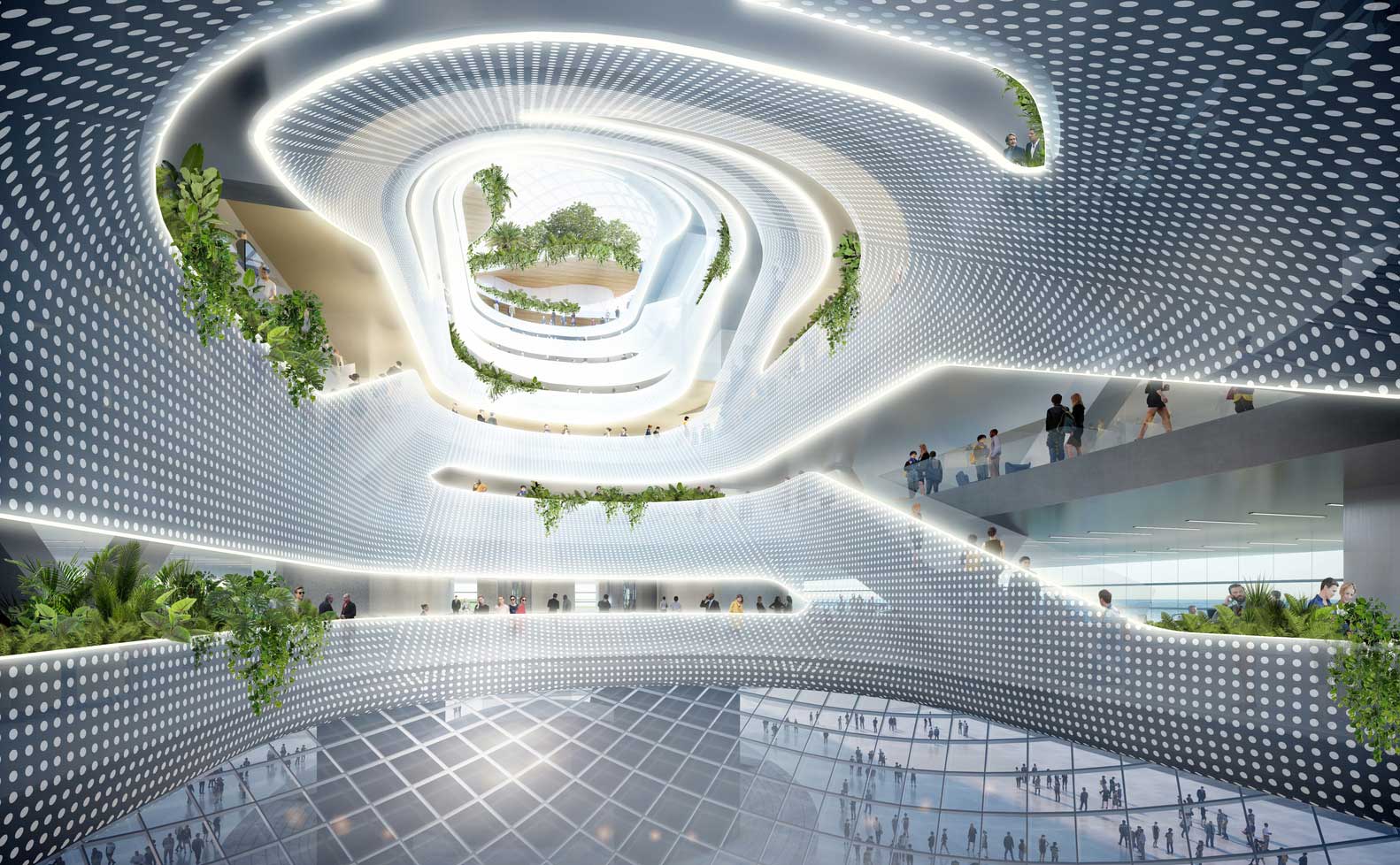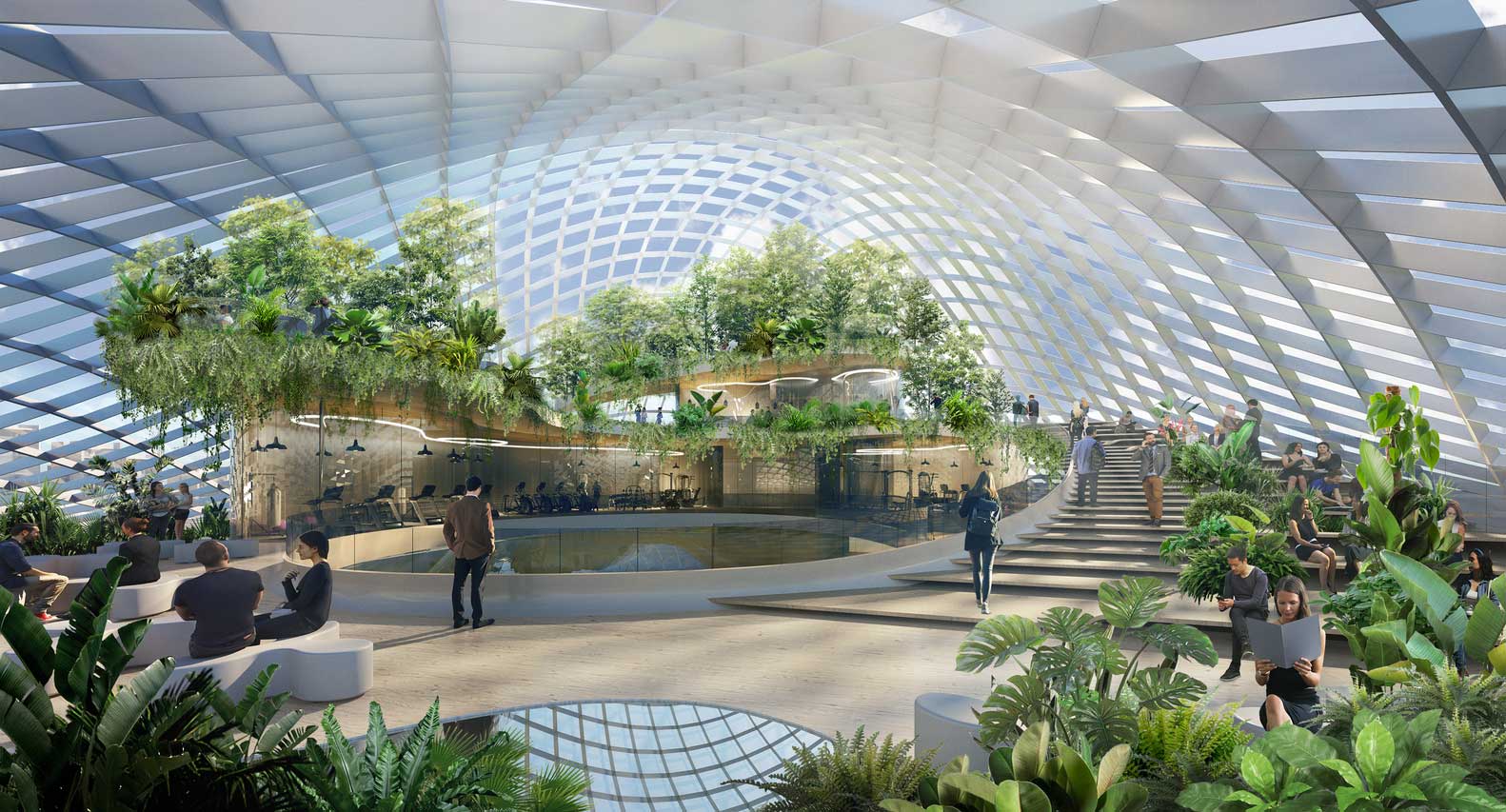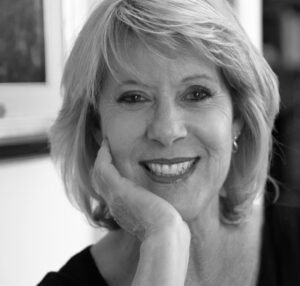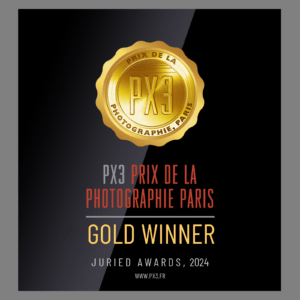Seguito da https://giusybaffi.com/the-new-generation-i-nuovi-architetti-buro-ole-sheeren-prima-parte/
Ole Sheeren ama stupire, le sue torri sono quasi sempre interrotte da improvvisi piani aggettanti che spezzano la linearità monotona della costruzione e creano viste panoramiche mozzafiato, giardini pensili, punti di ritrovo e aggregazione sospesi, come in una specie di limbo, tra terra e cielo, e che sono tra i maggiori punti di forza delle sue progettazioni.
LE TORRI DUO – SINGAPORE
Inserendosi a pieno titolo nel contesto urbano residenziale preesistente, lo studio di Ole Sheeren ha progettato una coppia di grattacieli a completamento del quartiere di Kampong Glam di Singapore, terminate nel 2017.
Il progetto è composto da due caratteristiche torri scultoree, scolpite in modo dinamico, al fine di ottenere vari spazi urbani circolari.
Le facciate a nido d’ape sono progettate per conferire alle torri un’identità visiva, i telai esagonali schermano la facciata dal sole, mentre le facciate concave incanalano il vento per raffreddare passivamente gli spazi pubblici sottostanti, creando un microclima “simile a un’oasi”.
Ole Scheeren loves to amaze; his towers are almost always interrupted by sudden protruding levels that break the monotonous linearity of the construction and create breathtaking panoramic views, hanging gardens, suspended meeting and gathering points, as if in a kind of limbo between earth and sky. These are among the major strengths of his designs.
THE DUO TOWERS – SINGAPORE
Fitting seamlessly into the existing residential urban context, Ole Scheeren’s studio designed a pair of skyscrapers to complete Singapore’s Kampong Glam neighborhood, completed in 2017.
The project consists of two distinct sculptural towers, dynamically carved to achieve various circular urban spaces.
The honeycomb façades are designed to give the towers a visual identity, hexagonal frames shield the façade from the sun, while concave facades channel the wind to passively cool the public spaces below, creating a microclimate “reminiscent of an oasis.”

Le forme slanciate degli edifici avvolgono gli spazi pubblici dando vita a un paesaggio costellato di giardini, vialetti, bar e ristoranti sia coperti che all’aperto.
Le torri DUO ospitano rispettivamente una 660 appartamenti residenziali e l’altra uffici e un hotel. Ambedue le torri sembrano “smaterializzarsi” verso il basso dando vita a spazi pubblici e attività commerciali immerse nel verde tipicamente tropicale del luogo.
“Lo scopo principale di DUO è restituire qualcosa alla città. Non volevamo creare un ghetto o uno spazio privato, perciò abbiamo pensato a un luogo pubblico accessibile 24 ore su 24 che collegasse tutti i diversi aspetti della città circostante. Il paesaggio è stato concepito all’insegna della massima integrazione e permeabilità: la sua geometria liquida, infatti, consente un passaggio fluido in tutte le direzioni. In breve, DUO è un progetto che esalta la vita pubblica e le interazioni sociali”. Ole Sheeren – Büro Ole Sheeren
The slender forms of the buildings envelop the public spaces, creating a landscape dotted with gardens, pathways, bars, and both indoor and outdoor restaurants.
The DUO towers each house 660 residential apartments and offices and a hotel, respectively. Both towers seem to “dematerialize” downward, giving rise to public spaces and commercial activities immersed in the tropical greenery typical of the location.
“The main purpose of DUO is to give something back to the city. We didn’t want to create a ghetto or a private space, so we thought of a 24-hour accessible public place that connects all the different aspects of the surrounding city. The landscape was designed for maximum integration and permeability: its liquid geometry allows for smooth passage in all directions. In short, DUO is a project that enhances public life and social interactions.” – Ole Scheeren, Büro Ole Scheeren

ANGKASA RAYA – MALESIA
Con i suoi 268 metri su 64 piani e 165.000 metri quadrati di area edificabile, il complesso di Angkasa Raya è situato esattamente di fronte alle famose Petronas Twin Towers nel cuore del Kuala Lumpur City Centre (KLCC).
Piuttosto che competere con le Petronas Twin Towers sotto forma di un altro “gemello” o fondersi nel contesto circostante di singole torri, Angkasa Raya offre una nuova lettura contemporanea della capitale e si pone come un’icona nell’equilibrio armonioso e dinamico della molteplicità culturale e della diversità della Malesia.
ANGKASA RAYA – MALAYSIA
With its 268 meters in height, 64 floors, and 165,000 square meters of built-up area, the Angkasa Raya complex is located right across from the renowned Petronas Twin Towers in the heart of Kuala Lumpur City Centre (KLCC).
Rather than competing with the Petronas Twin Towers by taking the form of another “twin” or blending into the surrounding context of individual towers, Angkasa Raya offers a new contemporary interpretation of the capital and stands as an icon within the harmonious and dynamic balance of Malaysia’s cultural diversity and multiplicity.

Il complesso Angkasa Raya è composto da cinque elementi distinti, tre blocchi a torre sopraelevati galleggianti e due zone multi-livello di lastre orizzontali aperte, autonomi ma collegati l’uno all’altro in una configurazione impilata e mobile in modo univoco di varie tipologie funzionali e urbane.
The Angkasa Raya complex is composed of five distinct elements: three elevated floating tower blocks and two multi-level open horizontal plates. These elements are independent but interconnected, forming a uniquely stacked and mobile configuration of various functional and urban typologies.
Al piano terra, i Ground Levels, sono composti da una serie di lastre orizzontali aperte che portano la vita urbana all’interno dell’edificio e per mezzo di due spirali interconnesse dividono la circolazione veicolare e pedonale, con negozi, ristoranti e caffè circondati da un verde abbondante e dal paesaggio urbano.
The Ground Levels, located on the ground floor, consist of a series of open horizontal plates that bring urban life into the building. Through two interconnected spirals, they separate vehicular and pedestrian circulation, featuring shops, restaurants, and cafes surrounded by abundant greenery and the urban landscape.

All’intersezione virtuale tra i tre edifici a torre, a 120 metri sopra la città, ci sono quattro livelli aggettanti, ricchi di vegetazione tropicale e attività: gli Sky Levels.
At the virtual intersection of the three tower buildings, 120 meters above the city, there are four projecting levels known as the Sky Levels. These levels are adorned with tropical vegetation and various activities.



La caratteristica di Angkasa Raya è data proprio dalla compensazione calibrata dei volumi della torre tra Ground e Sky Levels, realizzata con una serie di terrazze all’aperto fornite di una vegetazione tropicale lussureggiante e massimizzando così la quantità di aree verdi all’interno.
The distinctive feature of Angkasa Raya lies in the calibrated volume balance between the tower’s Ground and Sky Levels. This is achieved through a series of open-air terraces adorned with lush tropical vegetation, maximizing the amount of green space within the complex.

EMPIRE CITY – VIETNAM

Nel 2017 lo studio Büro Ole Scheeren ha progettato l’Empire City a Ho Chi Minh City in Vietnam che riflette l’energia della crescita economica della città e ricollega l’ambiente urbano ai tropici.
Situato su una penisola centrale del fiume Saigon, il complesso ad uso misto sarà un ambiente integrato contenente spazi per vivere, lavorare e luoghi dedicati alla cultura e all’intrattenimento.
Il progetto prevede la costruzione di tre torri, la più alta sarà quella centrale, chiamata Empire 88 Tower, la più iconica, con la sua altezza di 333 metri è intesa come “una ricerca del cielo” e funge da collegamento virtuale tra terra e cielo. La facciata ondulata è composta da balconi residenziali, mentre uno sbalzo più estremo è costruito negli spazi chiamati “Sky Forest”, che creano l’effetto di giardini galleggianti sopra la città.
In 2017, Büro Ole Scheeren designed Empire City in Ho Chi Minh City, Vietnam, reflecting the energy of the city’s economic growth and reconnecting the urban environment with the tropics.
Located on a central peninsula of the Saigon River, the mixed-use complex will be an integrated environment containing spaces for living, working, and places dedicated to culture and entertainment.
The project involves the construction of three towers, with the tallest being the central one, named Empire 88 Tower. This iconic tower, soaring to a height of 333 meters, is envisioned as a “quest for the sky” and serves as a virtual link between land and sky. The undulating façade is composed of residential balconies, while a more extreme cantilever is incorporated into spaces called “Sky Forest,” creating the effect of floating gardens above the city.

La base dell’edificio è formata da un podio che rimanda alle risaie coltivate del Vietnam, una sequenza stratificata di rampe e scale collega il complesso alle strade e all’area pubblica circostante.
The base of the building is formed by a podium that evokes the cultivated rice terraces of Vietnam. A layered sequence of ramps and stairs connects the complex to the streets and the surrounding public area.

“Volevo catturare lo spirito della città tropicale, dove la vita all’interno e all’esterno gioca un ruolo altrettanto importante e la presenza della natura è incredibilmente importante e rilevante nel suo insieme” – Ole Sheeren
“I wanted to capture the spirit of the tropical city, where indoor and outdoor life play equally important roles, and the presence of nature is incredibly significant and relevant as a whole.” – Ole Scheeren
SHENZEN WAVE – CINA
Immaginare il paesaggio urbano come un ecosistema spaziale interattivo e integrato sospeso sopra il livello del suolo è la grande scommessa vinta da Ole Sheeren, in risposta alla pandemia di Covid19. Il suo progetto, la Wave di Shenzhen è stato approvato come il nuovo quartier generale della società ZTE, una tra le più grandi aziende tecnologiche cinesi che progetta e produce dispositivi e sistemi di telecomunicazione.
Imagining the urban landscape as an interactive and integrated spatial ecosystem suspended above ground level is the ambitious feat achieved by Ole Scheeren in response to the Covid-19 pandemic. His project, the Shenzhen Wave, has been approved as the new headquarters for the company ZTE, one of the largest Chinese technology firms that designs and manufactures telecommunications devices and systems.


Integrato nel suo contesto locale, il progetto mette in atto una struttura che si rivolge al futuro. La forma ad onda dell’edificio collega diversi livelli e funzioni, offrendo una grande varietà di spazi.
Integrated within its local context, the project implements a structure that looks towards the future. The wave-like form of the building connects different levels and functions, offering a wide variety of spaces.
Come in quasi tutti i progetti di Ole Sheeren l’edificio sembra galleggiare sopra il livello stradale, una sinuosa onda diagonale taglia la struttura e ne collega i molteplici livelli, realizzati da lastre sovrapposte, sollevandola da terra e svettando attraverso il tetto.
As in almost all of Ole Sheeren’s projects, the building appears to float above street level. A sinuous diagonal wave cuts through the structure and connects its multiple levels, created by overlapping plates, lifting it from the ground and soaring through the roof.

Una nuova piazza al di sotto del volume sospeso collega il lungomare al tessuto urbano retrostante e restituisce un importante spazio pubblico alla città.
A new square beneath the suspended volume connects the waterfront to the urban fabric behind and returns an important public space to the city.

VANCOUVER – CANADA
IL FIFTEEN FIFTEEN – VANCOUVER

Il design di questo edificio esemplifica l’ambizione di ricollegare l’architettura con l’ambiente naturale e civile e di andare oltre i confini ermetici delle torri che inscrivono sempre più le nostre vite. Ole Sheeren
Per la progettazione del Fifteen Fifteen Tower Büro Ole Sheeren ha immaginato una “visione futura per la vita verticale”.
Progettato per fungere da perno urbano su una delle strade principali di Vancouver, la costruzione sembra una enorme scultura tridimensionale che proietta lo spazio dell’abitare verso l’esterno nel contesto circostante.
The design of this building exemplifies the ambition to reconnect architecture with the natural and civic environment and to go beyond the hermetic boundaries of towers that increasingly define our lives. – Ole Scheeren
For the design of the Fifteen Fifteen Tower, Büro Ole Scheeren has imagined a “future vision for vertical living”.
Designed to serve as an urban landmark on one of Vancouver’s main streets, the construction appears as a massive three-dimensional sculpture projecting the living space outward into the surrounding context.

La multiforme torre presenta un sistema di moduli di appartamenti spostati verticalmente e terrazze esterne che si diramano orizzontalmente per coinvolgere lo spazio della città inserendosi nello skyline del lungomare di Vancouver.
The multifaceted tower features a system of vertically shifted apartment modules and external terraces that branch out horizontally to engage with the city space, integrating into the Vancouver waterfront skyline.

BARCLAY VILLAGE – VANCOUVER
“Barclay Village propone un design che diventa un’estensione del quartiere e della comunità locale e che apre i confini della torre per riconnettere l’architettura con il suo ambiente naturale e sociale” – Ole Sheeren
Barclay Village è il secondo progetto di Büro Ole Sheeren dopo il Fifteen Fifteen, è situato all’interno di un quartiere storico e popolare della città ed è stato concepito come la continuazione ed l’ampliamento del quartiere esistente.
“Barclay Village proposes a design that becomes an extension of the neighborhood and the local community, opening the boundaries of the tower to reconnect architecture with its natural and social environment.” – Ole Scheeren
Barclay Village is the second project by Büro Ole Scheeren after Fifteen Fifteen. It is located within a historic and popular neighborhood of the city and has been conceived as the continuation and expansion of the existing district.

Il design dell’edificio è composto da due torri realizzate attraverso volumi cubici sovrapposti di diverse dimensioni, sfalsati per creare balconi e piattaforme, le torri sono immaginate come un’unica costruzione collegate alla base da un ponte a più livelli; questo spazio costituisce la base degli edifici e comprende cortili interni, servizi pubblici, spazi comuni e giardini.
The design of the building consists of two towers created by overlapping cubic volumes of different sizes, staggered to create balconies and platforms. The towers are envisioned as a single structure connected at the base by a multi-level bridge; this space forms the foundation of the buildings and includes inner courtyards, public amenities, communal spaces, and gardens.

Per approfondimenti:
https://en.wikipedia.org/wiki/Ole_Scheeren
Ole Sheeren ha vinto importanti premi:
- 2015: World Building of the Year 2015: THE INTERLACE – Singapore
- 2015: Best Mixed Use Development 2015: MAHANAKHON – Bangkok – Asia Pacific Property Awards
- 2014: Global Urban Habitat Award – Singapore – Inaugural CTBUH Urban Habitat Award
- 2013: Best Tall Building Worldwide: CCTV Headquarters – Beijing – 12th Annual CTBUH Awards
- 2012: Miglior Progetto Futura: DUO – Singapore – MIPIM Asia Awards
- 2010: Green Mark Gold Plus: THE INTERLACE – Singapore – Building and Construction Authority
- 2010: Best Architecture: THE INTERLACE – Singapore – Asia Pacific Property Awards
- 2008: Architecture’s Ten Best: CCTV Headquarters – Pechino – The New Yorker
- 2008: Miglior Cantiere: CCTV Headquarters -Pechino – Wallpaper* Magazine
- 2008: Best New Global Design: CCTV Headquarters -Pechino – International Architecture Awards
- 2008: International Highrise Award, Francoforte (finalista) – TVCC – Pechino
- 2007: I progetti più ambiziosi del mondo: CCTV Headquarters – Pechino – The Times
- 2000: Medaglia d’argento RIBA (Royal Institute of British Architects)
- 1997: Studienstiftung des Deutschen Volkes
- 1990: Medaglia Scheffel (Premio degli studenti nel Baden-Württemberg)
Fonti: – Sources:
Architizer.com – e-architect.com – archinet.com – architecturaldesign.com – Büro Ole Sheeren
©Giusy Baffi 2021
© Le foto sono state reperite da libri e cataloghi d’asta o in rete e possono essere soggette a copyright. L’uso delle immagini e dei video sono esclusivamente a scopo esplicativo. L’intento di questo blog è solo didattico e informativo. Qualora la pubblicazione delle immagini violasse eventuali diritti d’autore si prega di volerlo comunicare via email a info@giusybaffi.com e saranno prontamente rimosse oppure citato il copyright ©.
© Il presente sito https://giusybaffi.com/ non è a scopo di lucro e qualsiasi sfruttamento, riproduzione, duplicazione, copiatura o distribuzione dei Contenuti del Sito per fini commerciali è vietata.
©The photos have been sourced from the internet and may be subject to copyright. The use of the images is solely for explanatory purposes. The intention of this blog is purely educational and informative. If the publication of the images were to infringe upon any copyright, please notify us via email at info@giusybaffi.com, and they will be promptly removed or the copyright will be cited as ©.
© The current website https://giusybaffi.com/ is not for profit, and any exploitation, reproduction, duplication, copying, or distribution of the Site’s Content for commercial purposes is prohibited.
